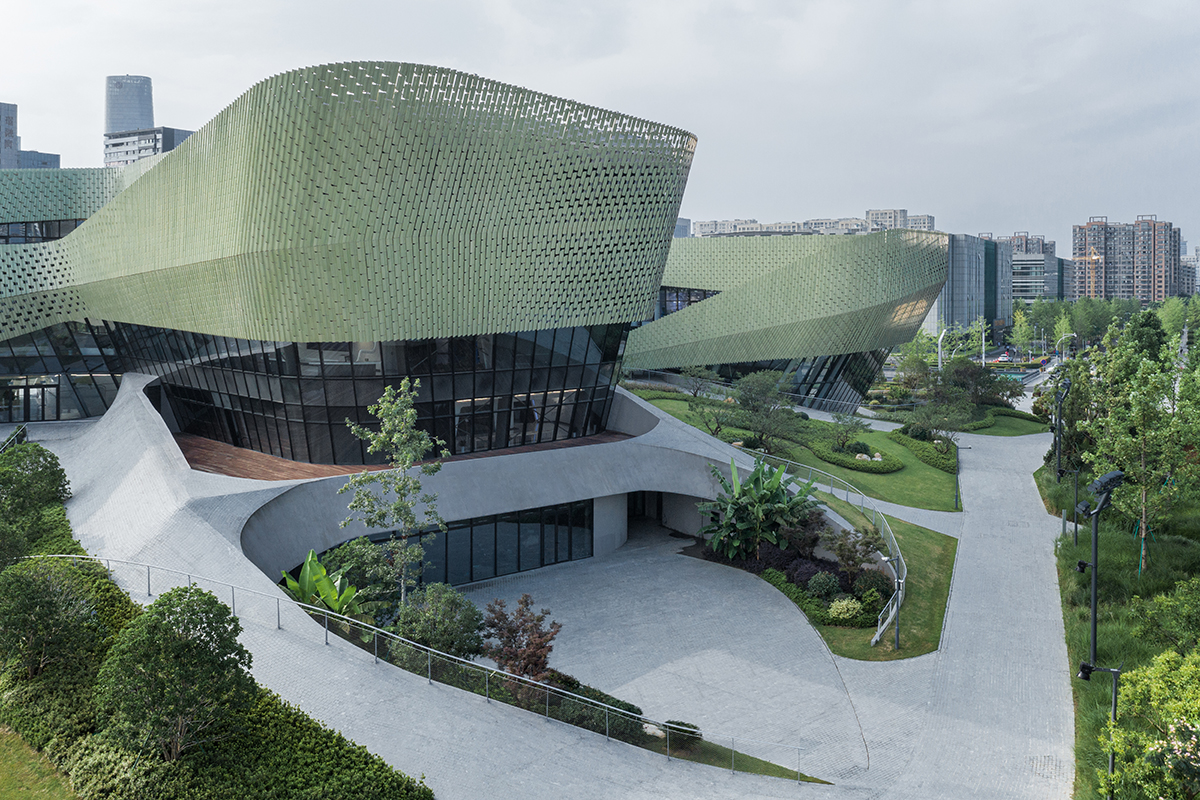Urban Planning
Exhibition Center
An urban meeting space in the heart of Ningbo
Prompted by surging urban growth in many of the nation’s larger cities, the Chinese “Urban Planning Museums” are generally intended to communicate important city planning and development issues to the public. The Ningbo Urban Planning Exhibition Center interprets this concept by way of a forum-like design in which discussions between politicians, professionals and the public may take place. In the new Center, the lines between citizens and decision-makers are blurred; visitors are given rare access to the inner-workings of their city. Our goal has foremost been to create an engaging, accessible public space in the new district, and thereby strengthen both physical and social ties between the local government and community. Playze and Schmidhuber have won the invited competition to design the Urban Planning Exhibition Center in Ningbo, China.
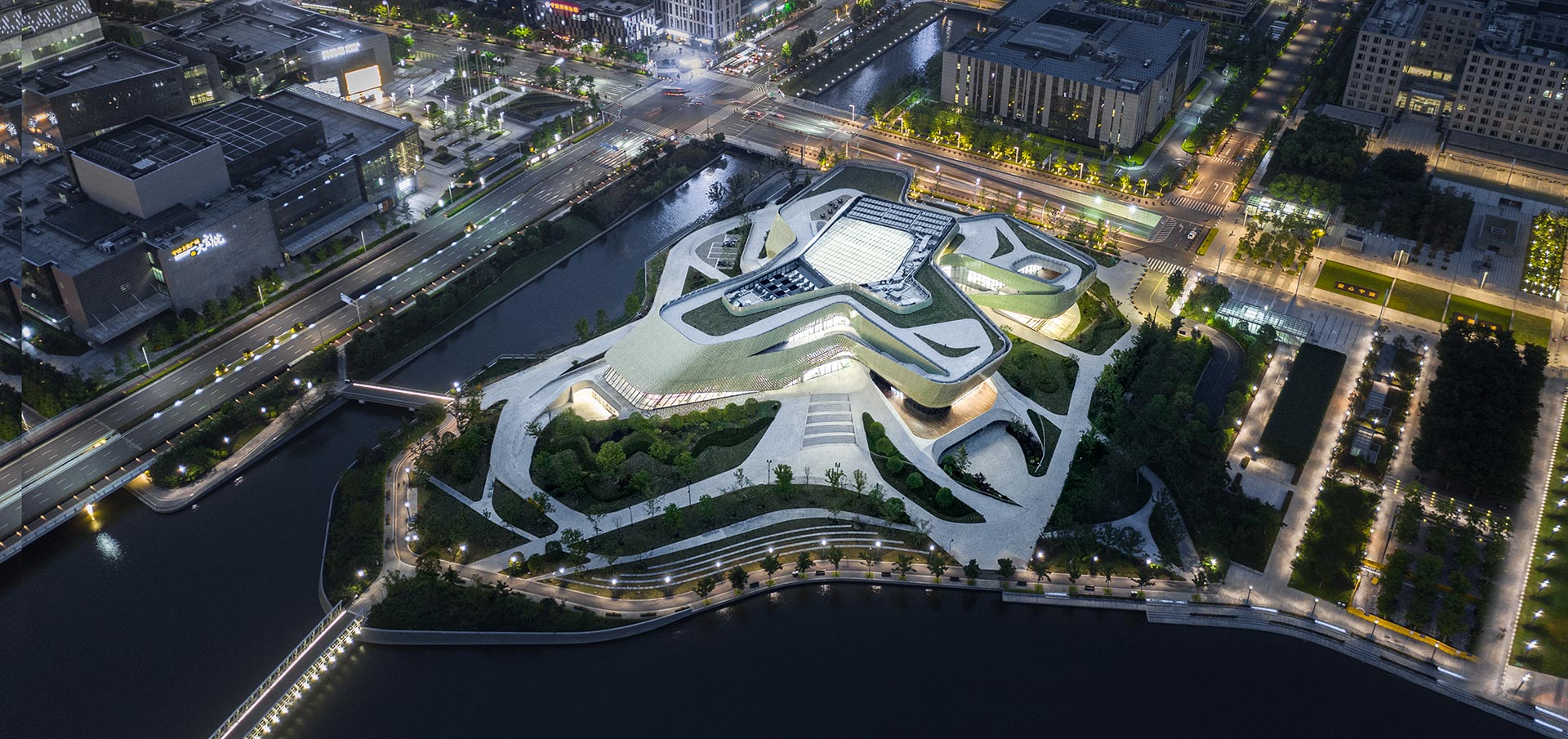
Our main goal was to create an accessible and attractive public space that would facilitate and promote communication between the city’s various stakeholders
Lennart Wiechell | Managing Partner at SCHMIDHUBER
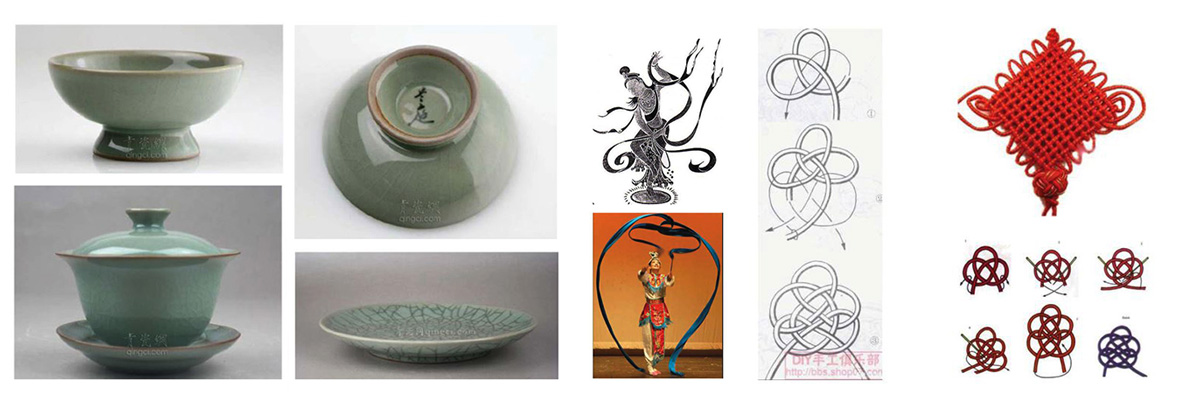
Culture and main idea
The reference of the chinese knot became a potential concept for the design as an organizational system for the exhibition and the ciculations inside the building. The green color of the facade comes from the traditional chinese craftmanship of cermamics.
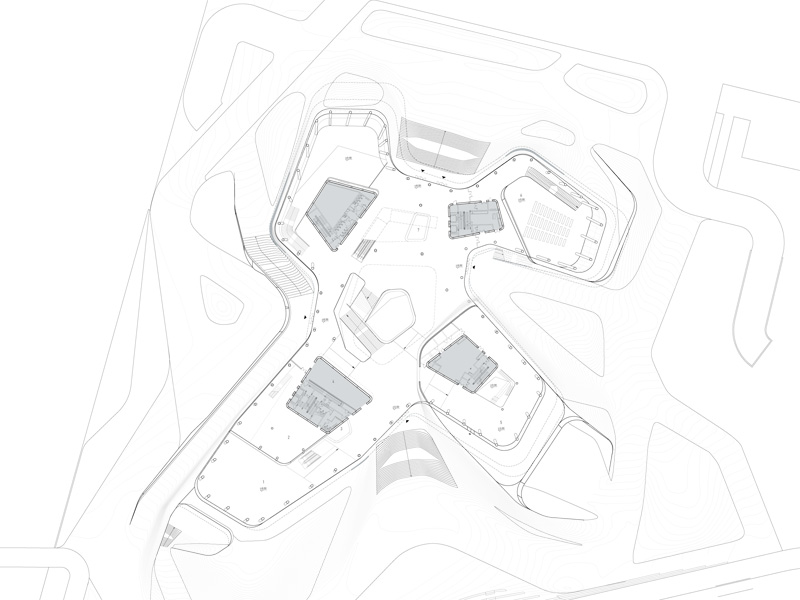
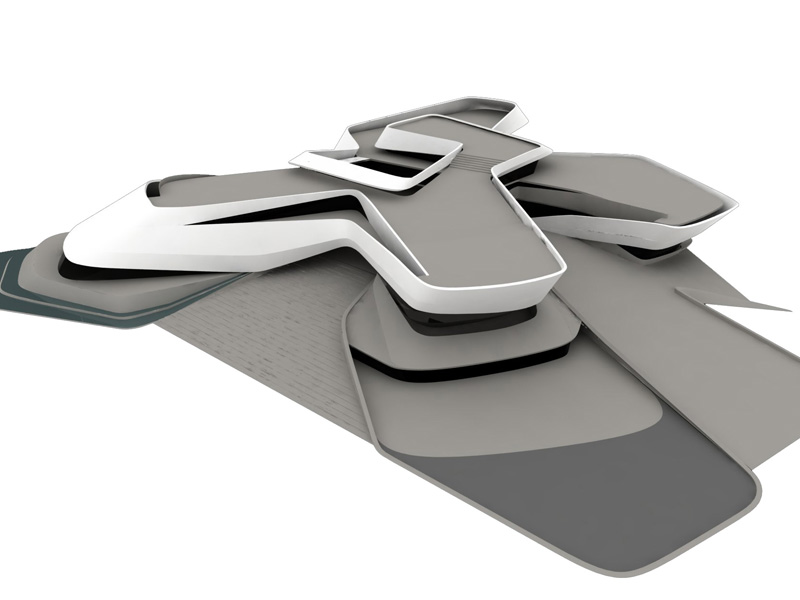
Urban Concept
The Exhibition center anchors the urban district of Ningbo Eastern New City: a fresh suburban swath of equal parts high-rise and high-way, still searching for its own identity. Urbanistically speaking, the new Planning Exhibition Center aims to bring intimacy to these wild new spaces. The building’s faceted perimeter blends horizontally into it’s context, reacting and sometimes mirroring existing site conditions. The four large entrances lead to a lobby space and multi-story atrium.
Spatial concept
The reference of the chinese knot became a potential concept for the design as an organizational system for the exhibition and the ciculations inside the building. The green color of the facade comes from the traditional chinese craftmanship of cermamics.
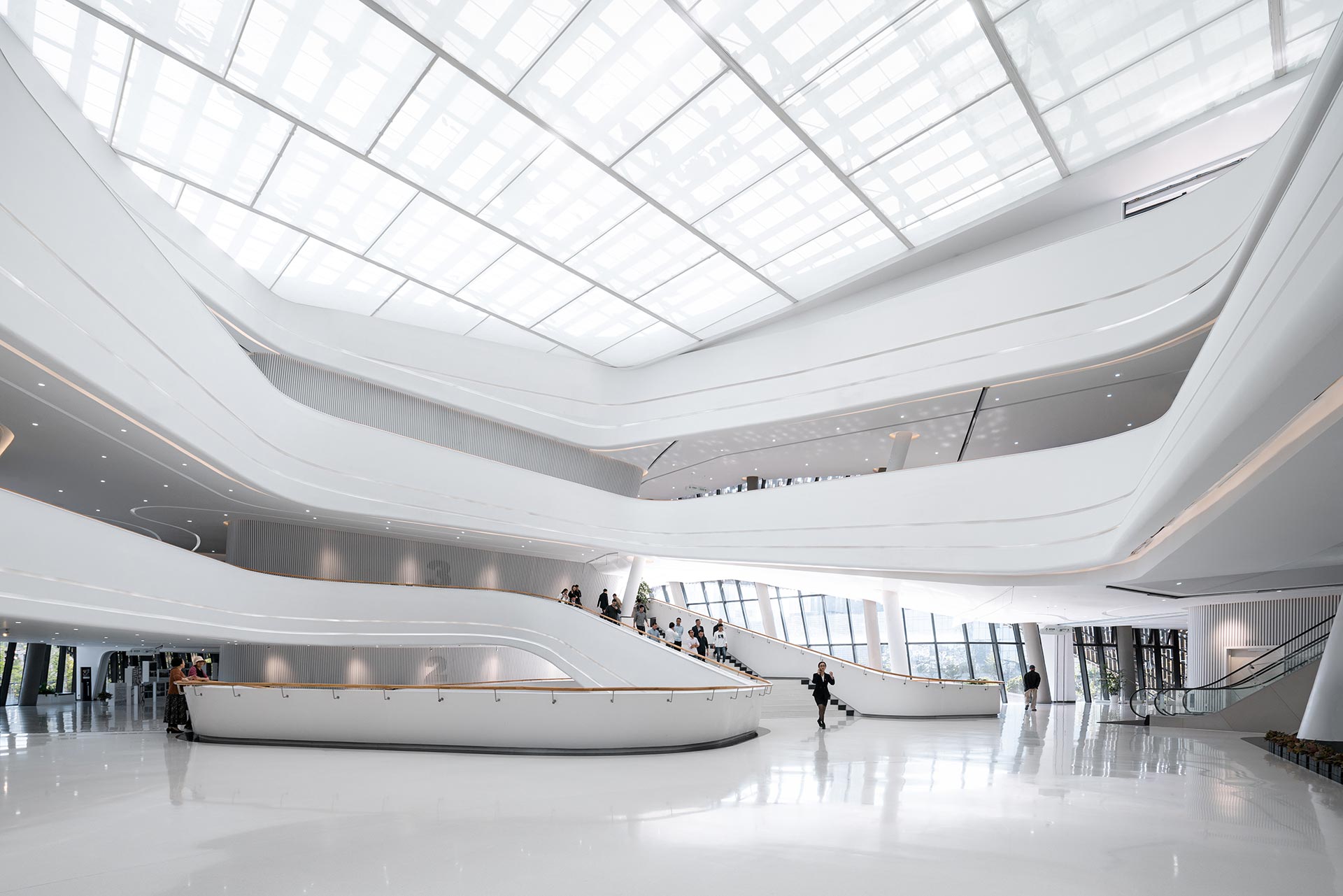
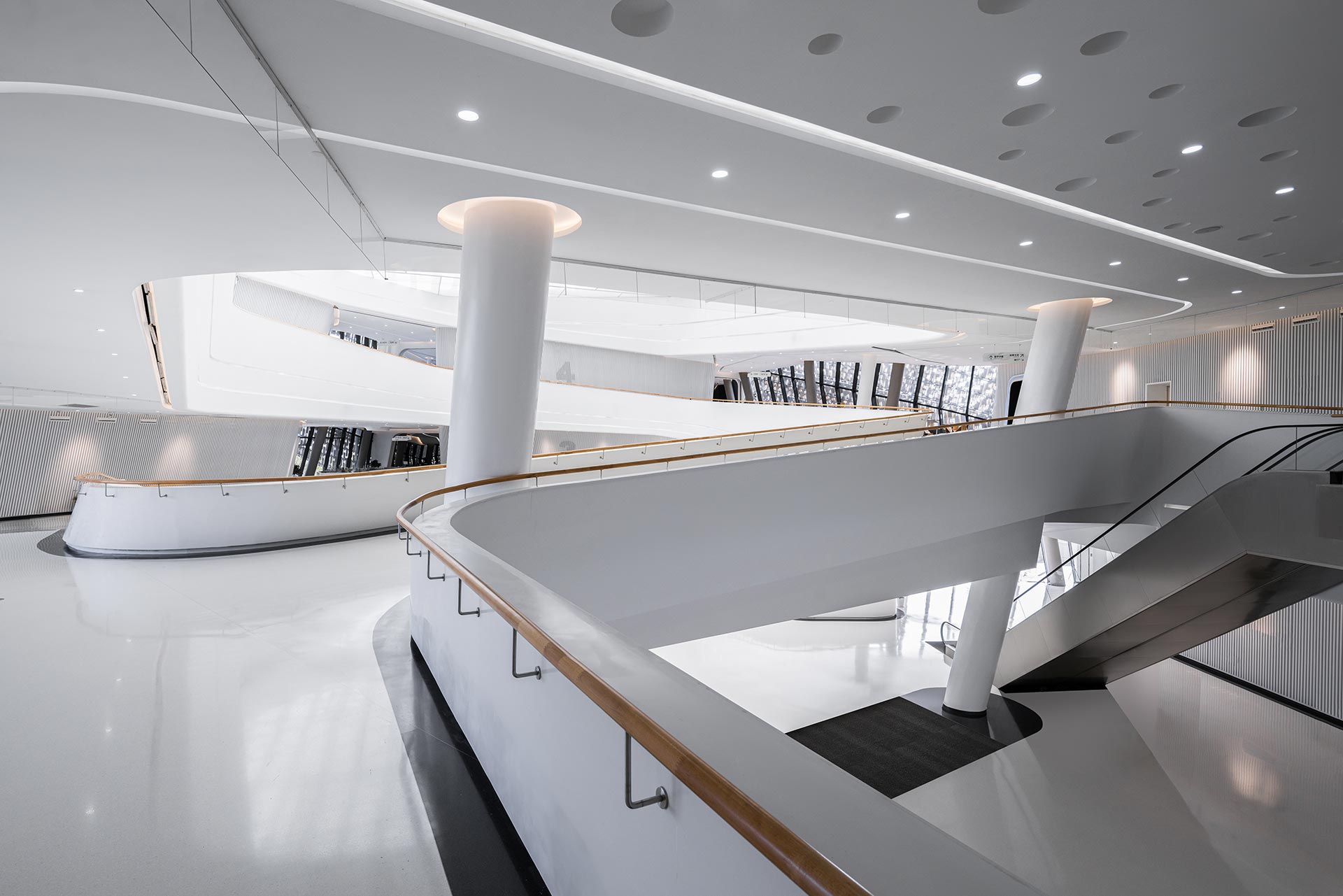
Facade concept
The City of Ningbo has a rich history in ceramic production. It was here that the so-called Ceramic Road began, and the city played an important role in the national and international trade of ceramics throughout the civilization’s history. That said, the use of ceramics is not simply an homage to the local traditions of Ningbo; the building’s textured glazedceramics also create ephemeral reflections of surrounding cityscape. These reflections animate the facade with varying intensity depending on time of day, season, weather, etc.
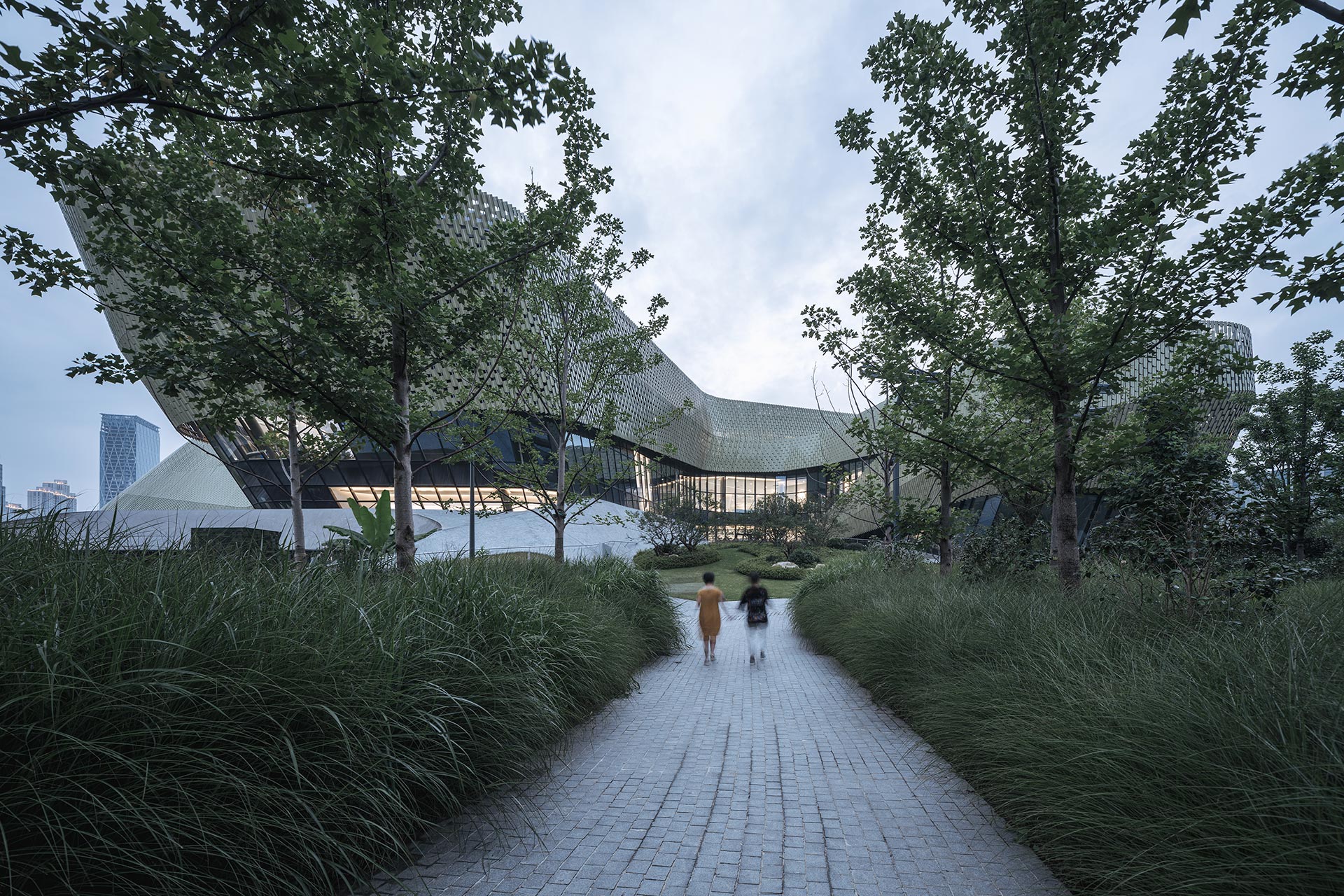

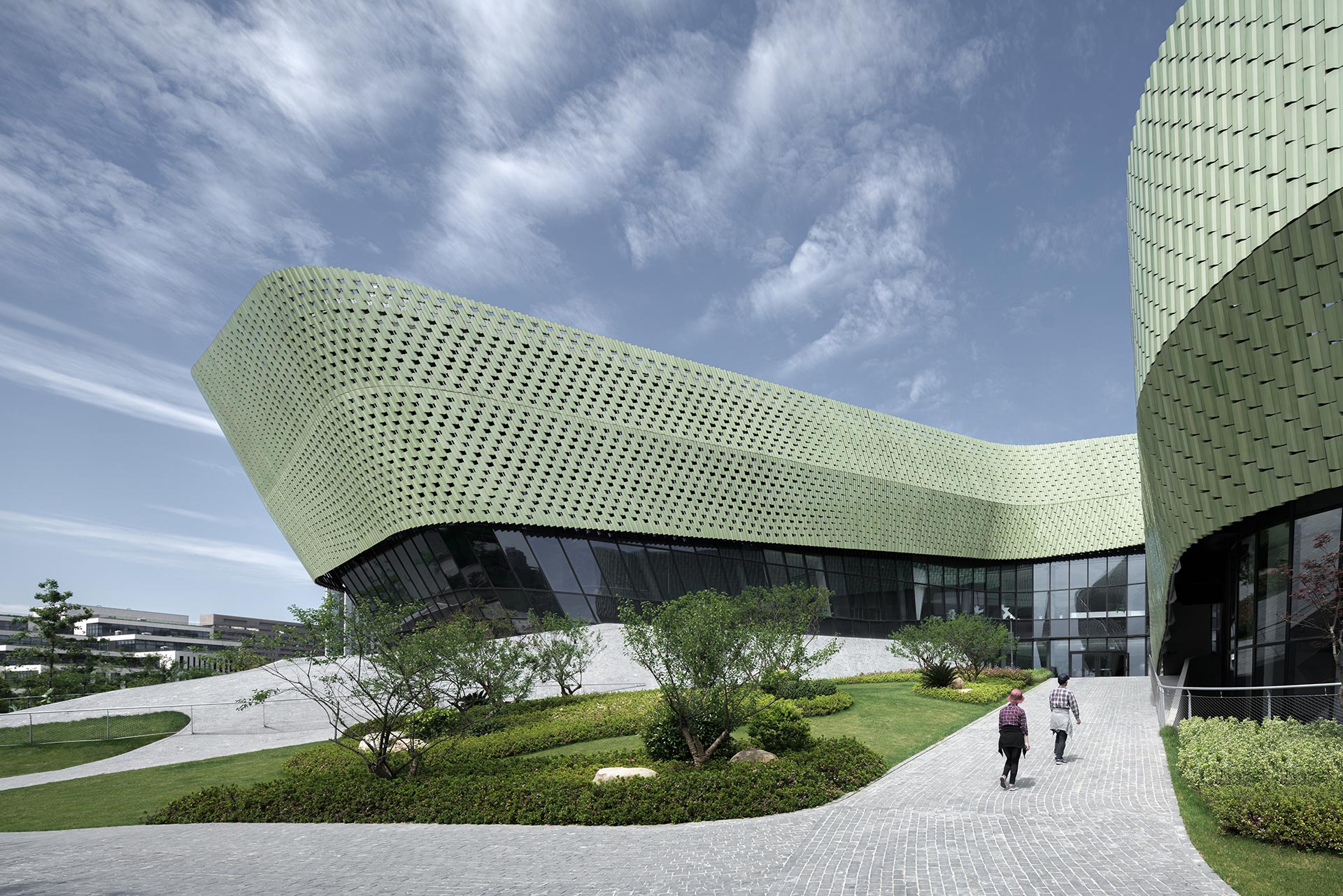
For us, this project came to epitomize boundless collaboration. From this international cooperation—which embraced partnership, digital and modern technology—a regional communication hub emerged.
Lennart Wiechell | Managing Partner at SCHMIDHUBER
A digital project
It was never the intention to demonstrate the capabilities of digital tools by means of this project. Nevertheless, this building couldn’t have been designed, developed, produced and built without the help of cutting-edge digital technology. In order to cope with the complexity of the spatial allocation and coordination of the structure, curtainwall, secondary structure and ceramic skin a tailor-made computer script had to be coded. The script automatically generated a 3D model of the structure and façade, as well as production drawings for the respective contractors.
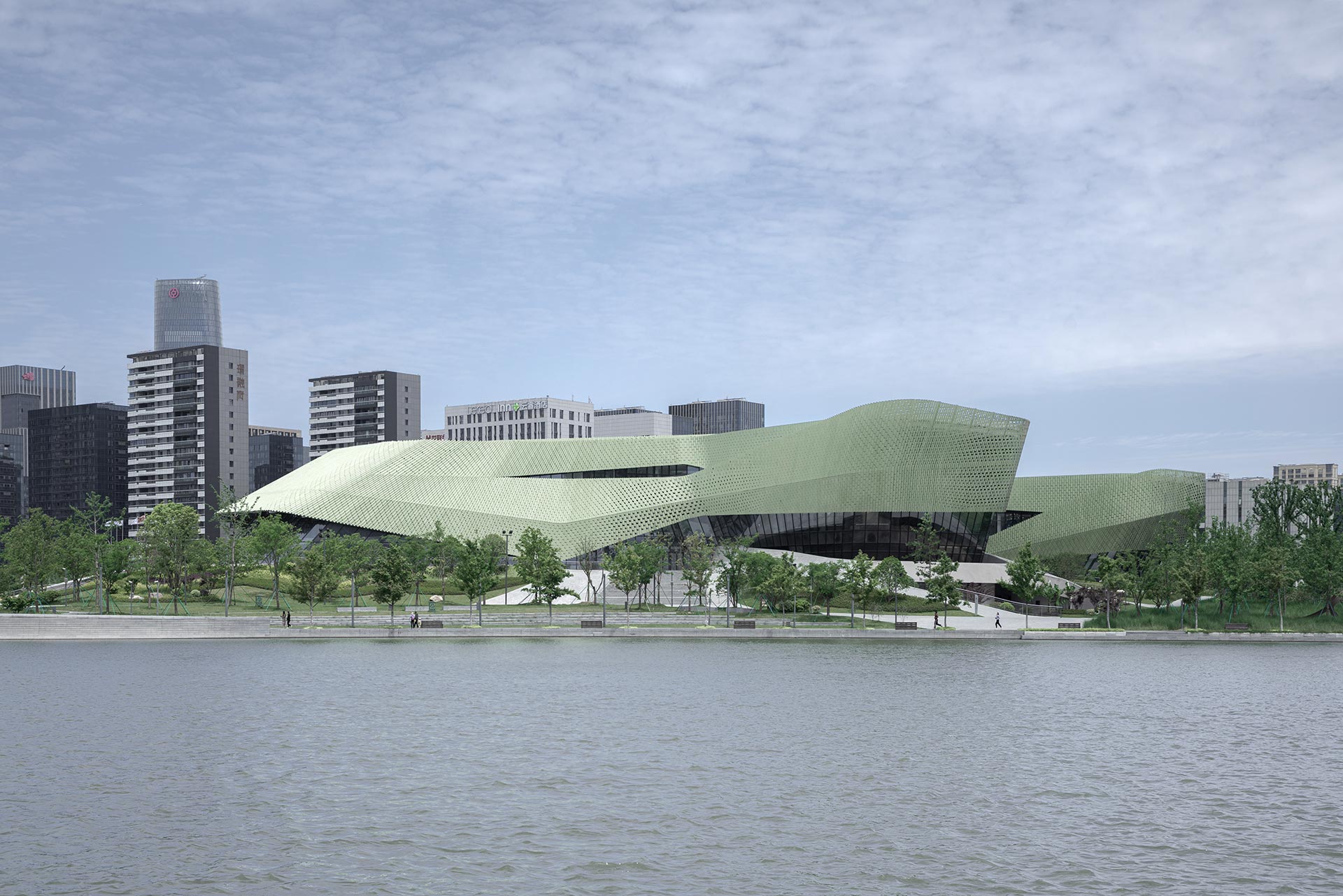
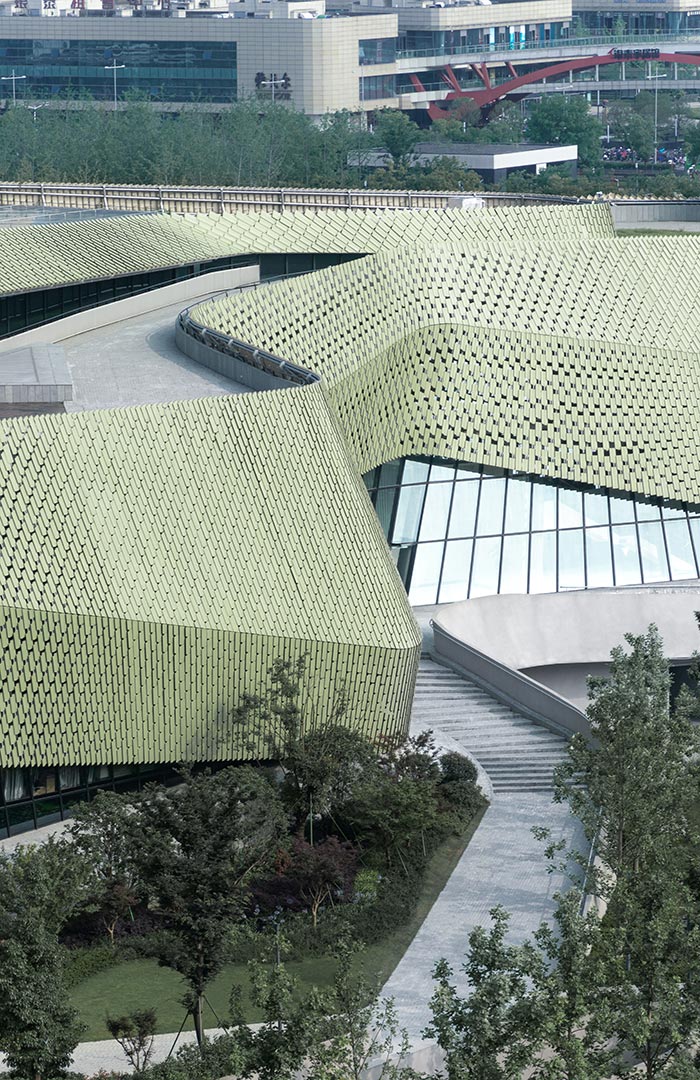
photos © CreatAR Images, Shanghai
Weitere
Projekte
Projekte, Inhalte und Themen, die sie auch interessieren könnten:
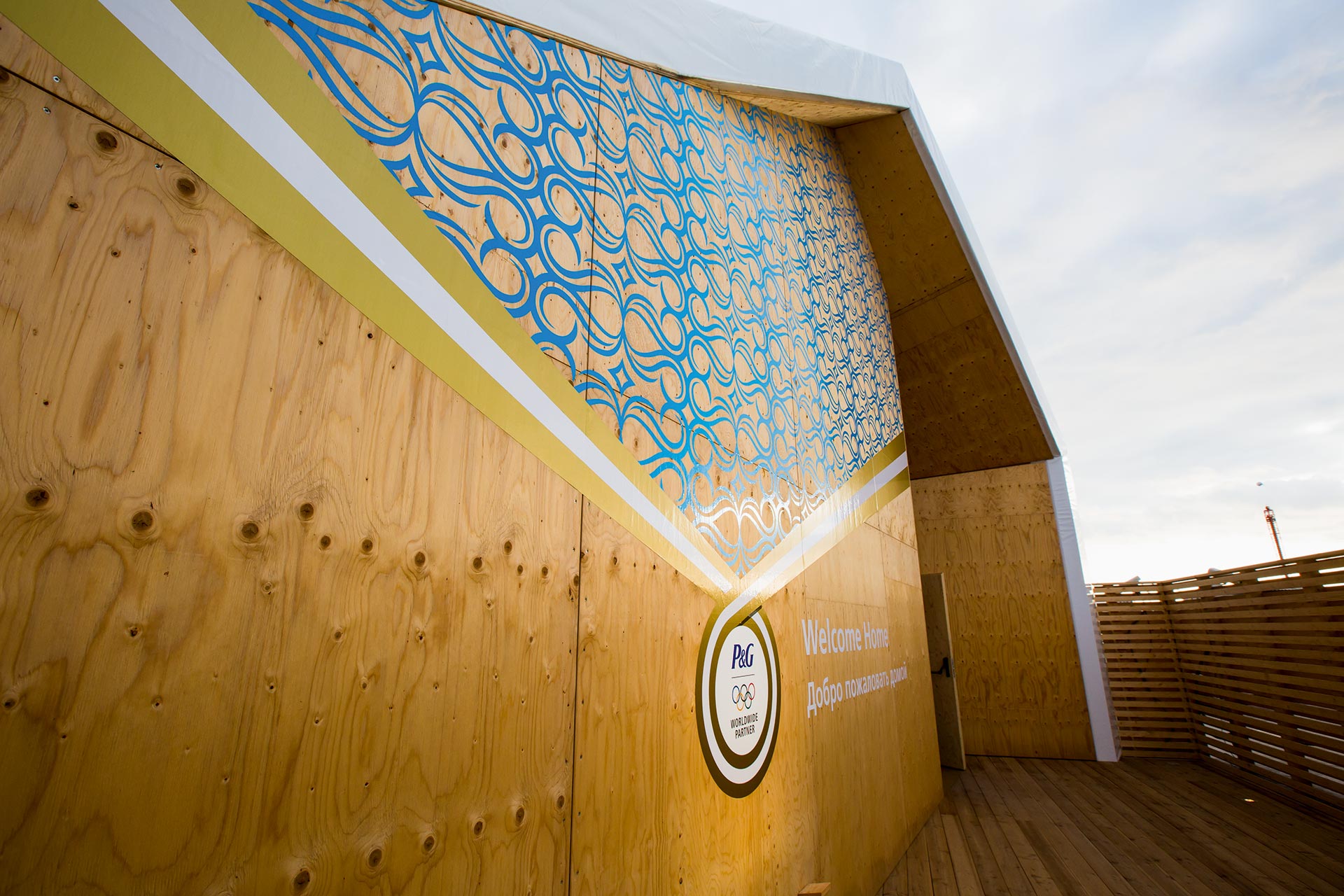
Olympic Brand Pavilion
P&G | Brand Pavilion
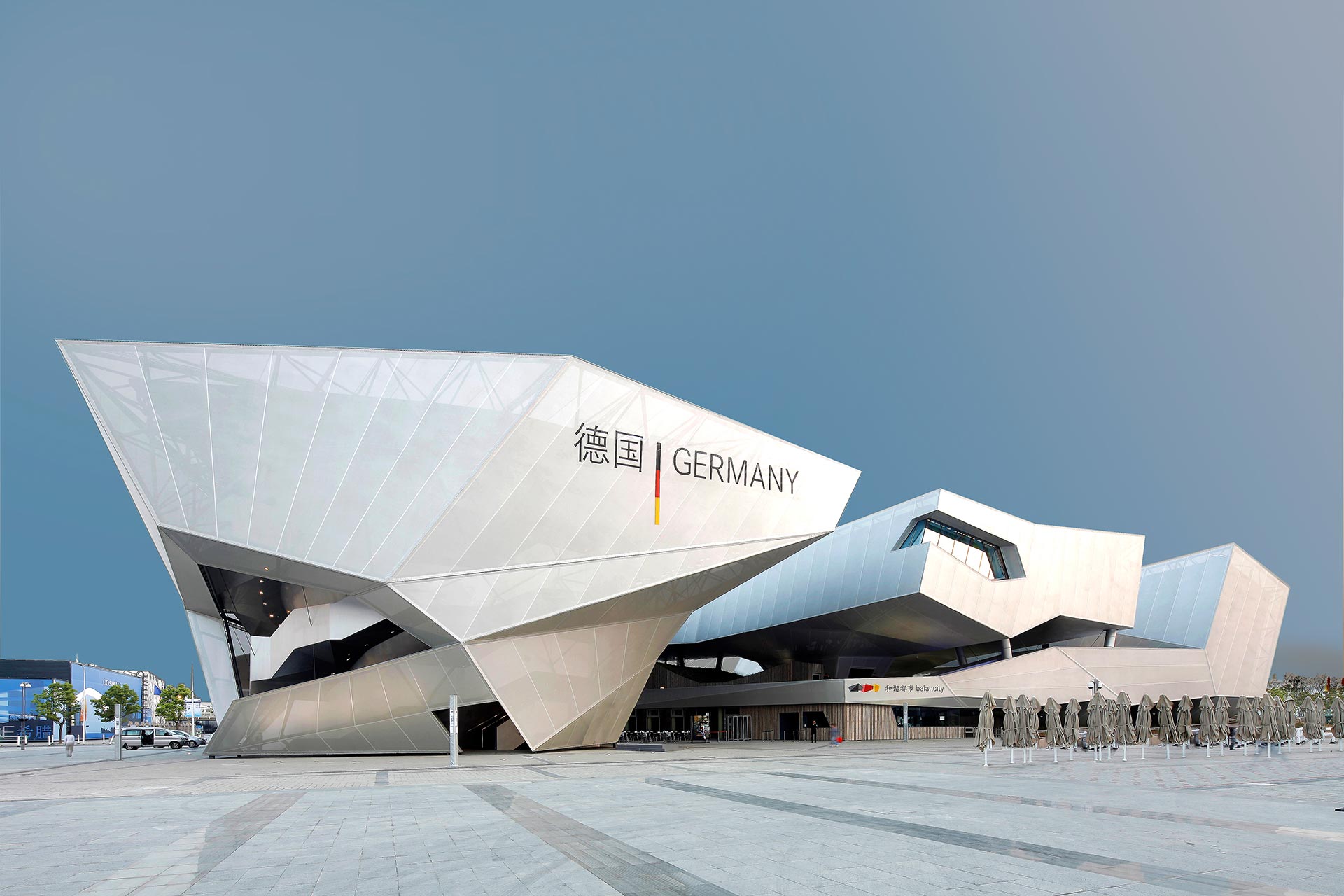
Better City, better life
BMWI | Expo Shanghai
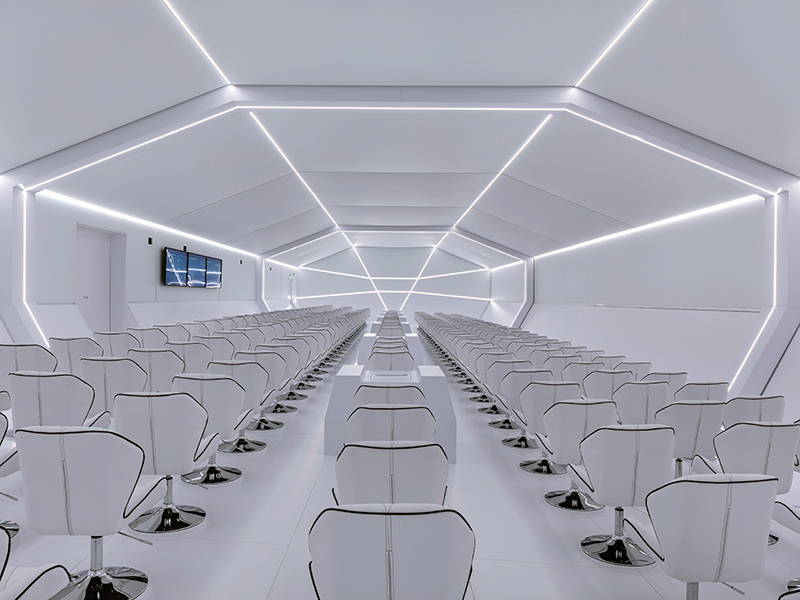
Next Era Experience
Audi | Dealer Meeting
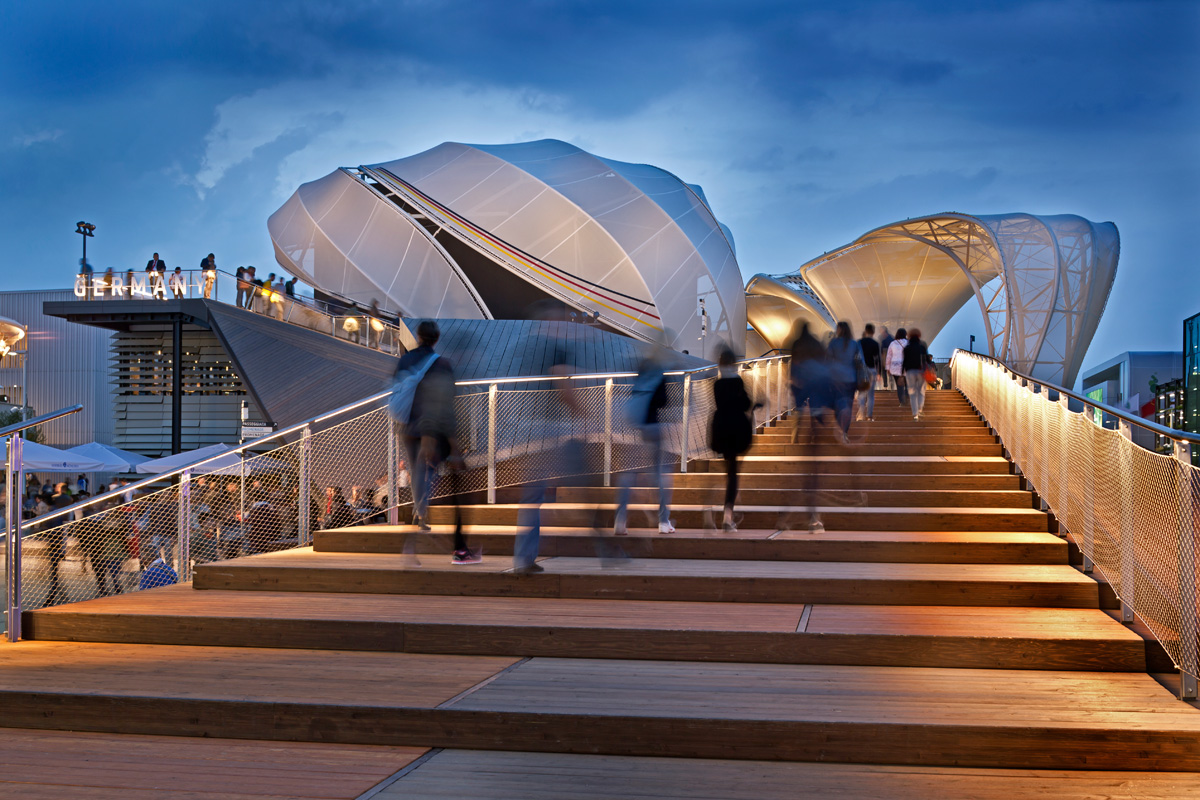
Fields of Ideas
BMWI | Expo Mailand
Offene
Fragen?
Ruf uns an:
+49 89 157997-0
Oder schreib uns:
info@schmidhuber.de

